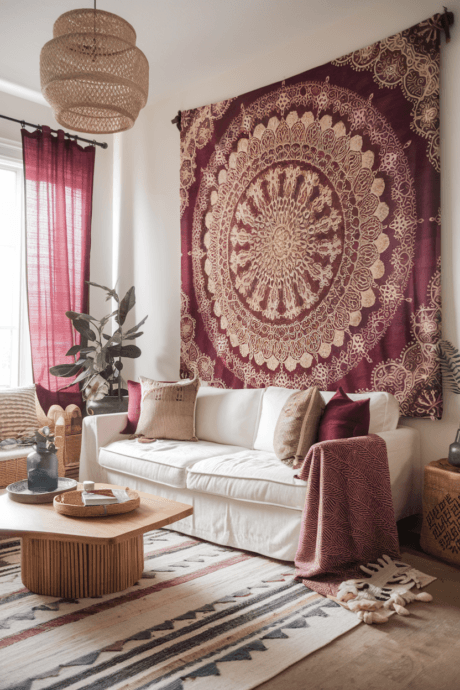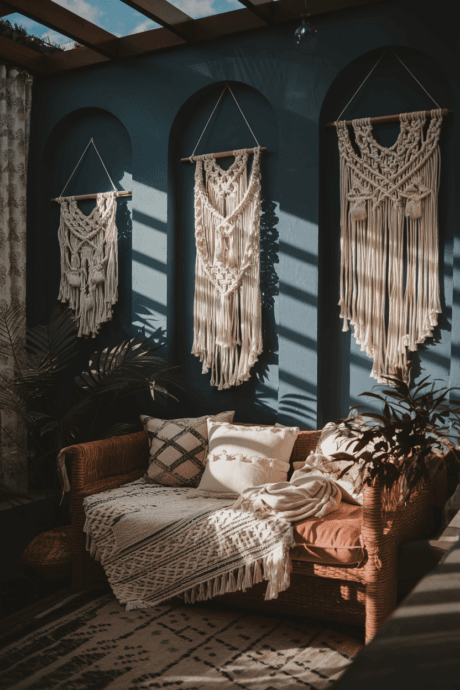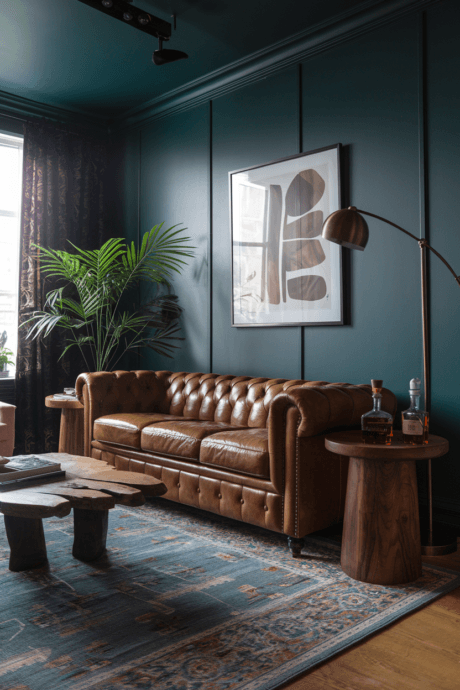Whether you’re in a cozy apartment, tiny house, or simply working with a smaller-than-desired living area, these 21 ingenious ideas will transform your space from cramped to captivating. We’ve curated a collection of smart solutions that blend functionality with flair, proving that limitations often inspire the most innovative designs. From multi-functional furniture to strategic layouts and clever storage solutions, each idea comes with practical advice to help you reimagine your small living room as the stylish sanctuary you deserve.
1. Floating Shelves Above Doorways
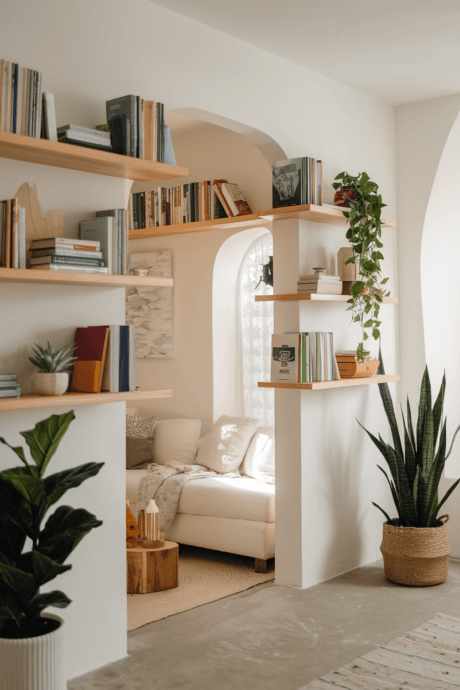
Utilize the often-forgotten space above doorways by installing floating shelves. These elevated storage solutions draw the eye upward, creating the illusion of height while providing practical storage for books, small plants, or decorative items. Choose shelves that match your trim color for a seamless look, or opt for contrasting materials to create a deliberate design feature that adds character without consuming valuable floor space.
2. Mirror Wall Statement
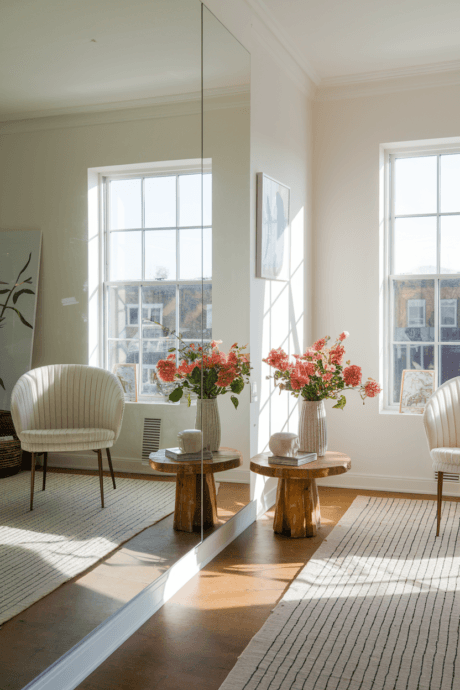
Transform one wall into a floor-to-ceiling mirror to visually double your living room space. This classic designer trick bounces light throughout the room, creating depth and airiness that instantly makes the area feel more expansive. Choose a frameless design for contemporary spaces or opt for sectioned mirror panels with thin metal dividers for an industrial chic vibe that adds structure while maintaining the space-enhancing effect.
3. Multi-Functional Ottoman Coffee Table
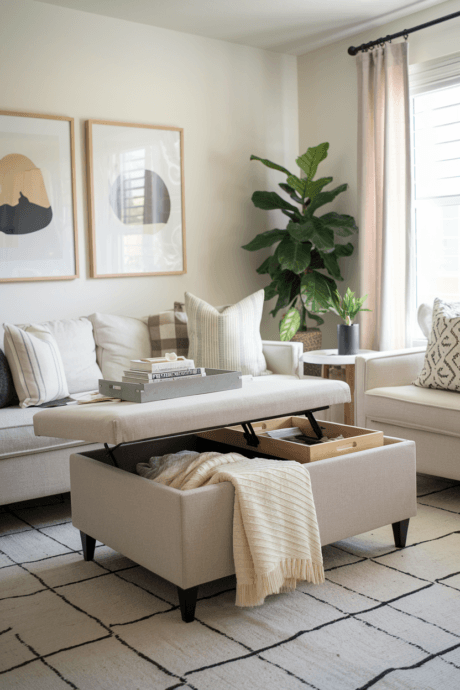
Invest in an ottoman that serves triple duty as a coffee table, extra seating, and hidden storage. Look for designs with a firm, flat top surface for drinks (perhaps with a removable tray), a comfortable cushioned exterior for seating, and a hollow interior to store throw blankets, magazines, or gaming controllers. This versatile piece eliminates the need for multiple furniture items while maintaining style and functionality.
4. Wall-Mounted TV with Hidden Wiring
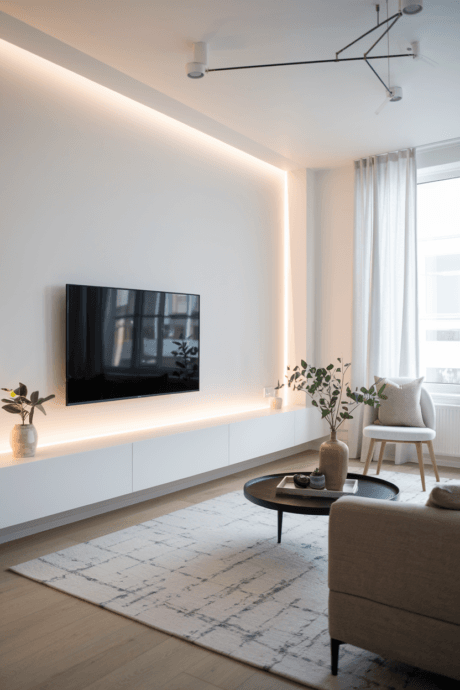
Free up valuable floor space by mounting your television directly on the wall. Take this strategy further by concealing all wiring within the wall or behind slim cable covers that can be painted to match your wall color. This creates a clean, minimalist look that reduces visual clutter—a key factor in making small spaces appear larger and more organized while maintaining modern entertainment options.
5. Convertible Desk That Transforms
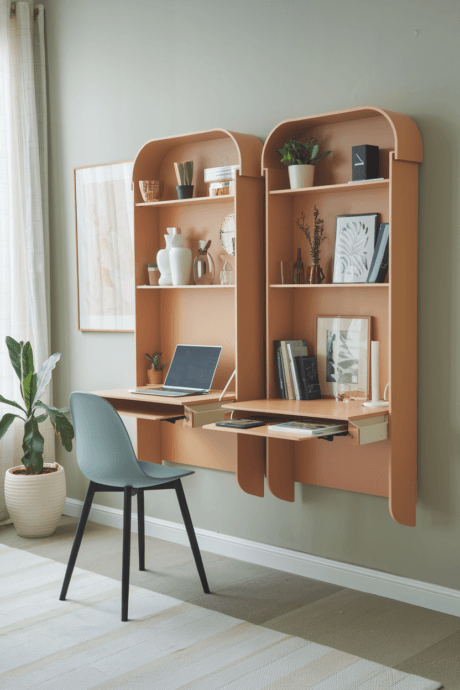
Incorporate a wall-mounted drop-leaf desk that folds away when not in use. During the day, it can serve as a functional workspace, while in the evening, it disappears to free up room for entertaining. Choose models with built-in storage compartments that keep office supplies organized and hidden. This dual-purpose solution is perfect for those who need a home office but can’t dedicate permanent space to it.
6. Ceiling-Height Curtains
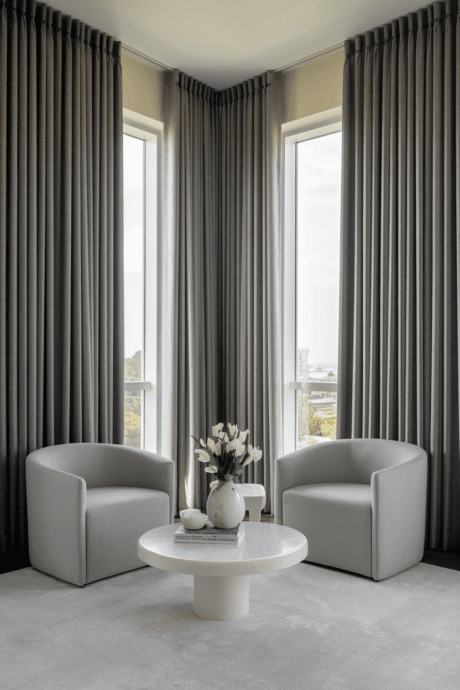
Install curtain rods close to the ceiling rather than just above window frames, and opt for floor-length drapes. This vertical emphasis creates the illusion of taller walls and greater space. Choose lightweight, semi-sheer fabrics in colors close to your wall shade for a cohesive look that enhances rather than segments the space. When open, position curtains to frame windows completely, maximizing natural light flow.
7. Nested Side Tables
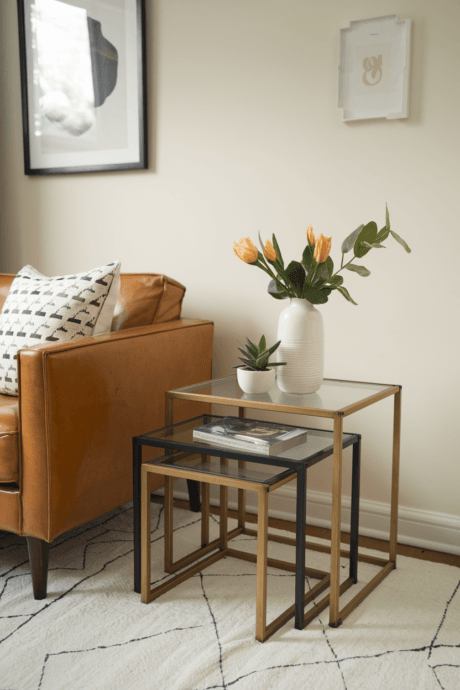
Replace bulky side tables with a set of nested tables that can be stacked together when not needed and pulled apart when entertaining guests. This flexible solution provides multiple surfaces when required without permanently claiming precious floor space. Look for designs with slim profiles and consider mixed materials like glass tops with metal frames that maintain a light, airy aesthetic.
8. Vertical Garden Wall Feature
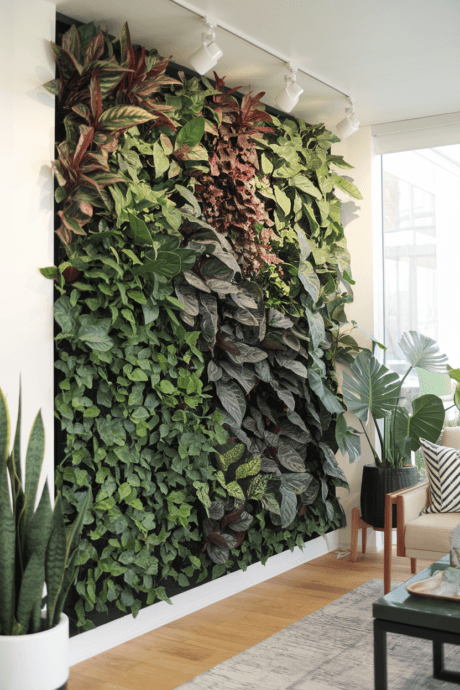
Create a stunning living wall using vertical planters to bring nature indoors without sacrificing floor space. Choose low-maintenance plants like pothos, air plants, or ferns that thrive indoors. Beyond adding vibrant greenery, living walls improve air quality and acoustic properties while drawing attention upward, making your ceiling appear higher. For rental spaces, consider freestanding vertical garden systems that lean against walls.
9. Backless Sofa or Chaise Lounge
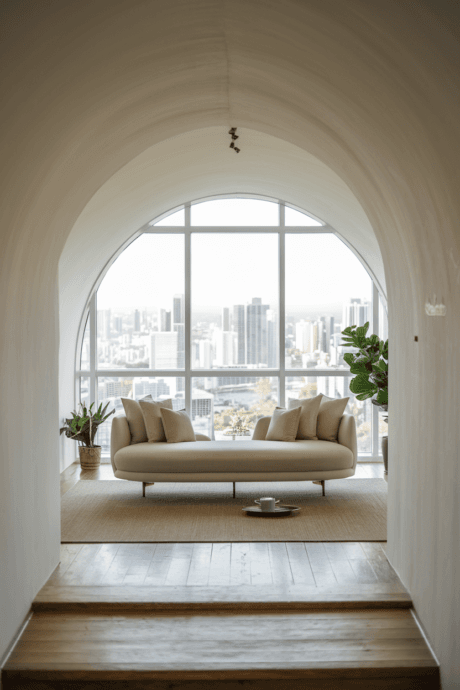
Consider a backless sofa or chaise lounge positioned in the center of your room instead of a traditional couch pushed against the wall. This unexpected placement creates a sense of openness and flow, allowing for circulation space around all sides of the furniture piece. Choose a model with a slim profile and raised legs to maintain sightlines across the room, enhancing the perception of space.
10. Lucite and Glass Furniture
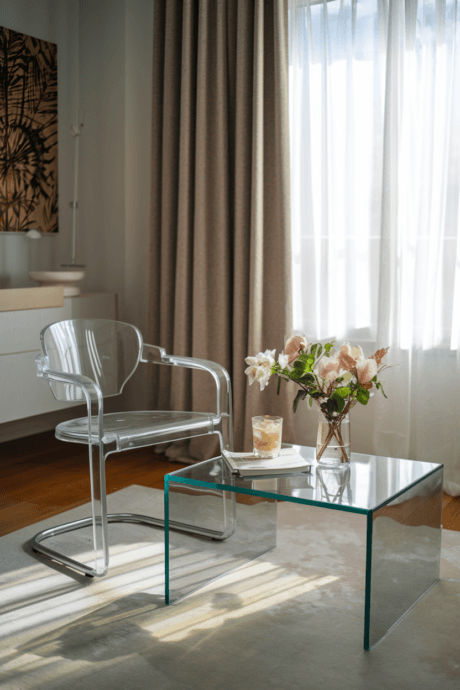
Incorporate transparent furniture pieces made from acrylic, lucite, or glass to reduce visual weight in your space. A clear coffee table, side chairs, or console appears to float, allowing the eye to travel through rather than stop at solid furniture. This optical illusion preserves sightlines and light flow throughout the room, preventing the closed-in feeling that can plague small spaces.
11. Wall-to-Wall Built-In Seating
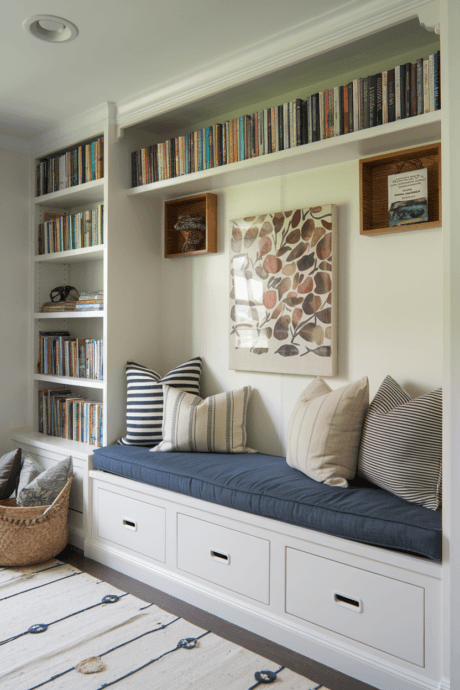
Transform a narrow wall into built-in bench seating with hidden storage compartments underneath. This custom solution maximizes every inch while providing both function and form. Add cushions and throw pillows to create a cozy conversation nook or reading corner. The continuous line of the bench elongates the wall visually, while the storage keeps clutter at bay.
12. Room-Dividing Bookshelf
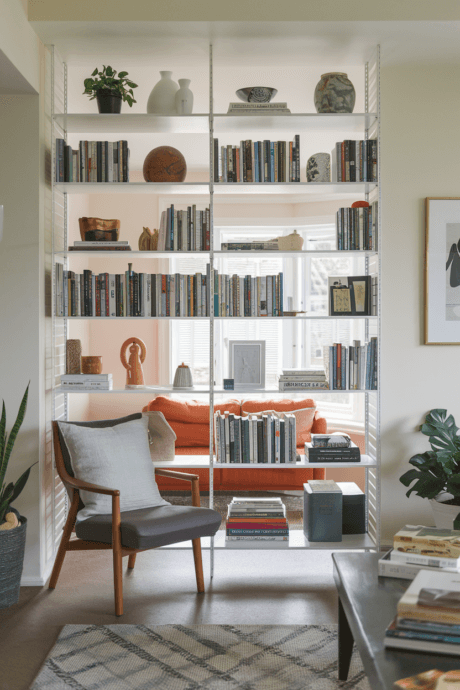
Instead of solid walls that block light and sight lines, use an open bookshelf as a room divider to create distinct zones within your space. Choose a unit that allows visibility through shelves to maintain the open feeling. Style the shelves strategically, keeping heavier items lower and incorporating some empty space to prevent a cluttered look that would visually weigh down your room.
13. Track Lighting System

Replace bulky floor or table lamps with a flexible track lighting system that directs illumination exactly where needed without consuming valuable surface space. Modern track systems offer sleek, minimal profiles that can be customized with different fixture heads to create ambient, task, and accent lighting from a single installation. This overhead solution frees up end tables and floor space.
14. Sliding Barn Door Room Divider
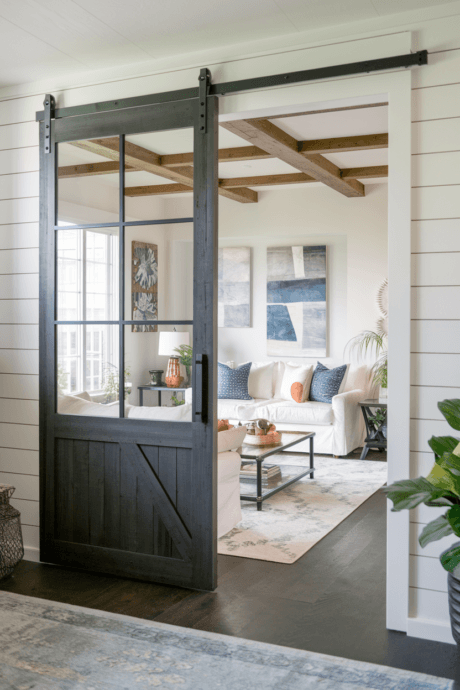
Install a sliding barn door as a space-saving alternative to traditional swinging doors that require clearance area. Beyond the practical space-saving benefits, these architectural elements add character and can serve as a focal point. Choose glass-paneled options to maintain light flow between spaces or solid doors with interesting texture or color to define separate zones.
15. Suspended Lighting Fixtures
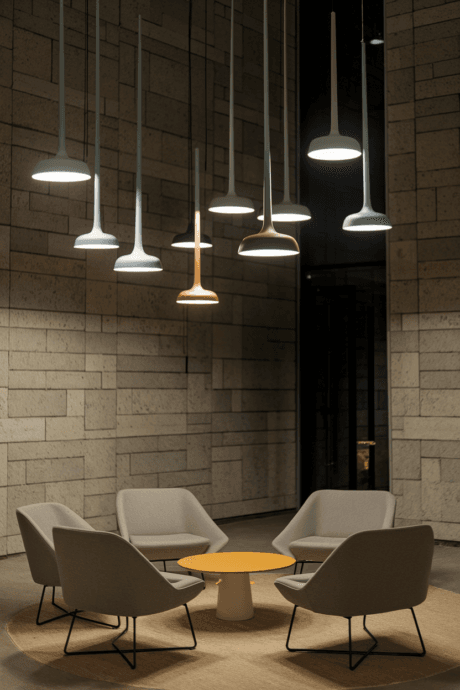
Free up precious table surfaces by opting for pendant lights or wall sconces instead of table lamps. Hanging fixtures draw the eye upward and create pools of light that define different areas within your space without physical barriers. Choose adjustable options that can be repositioned as your needs change, and consider dimmable models to transition from bright task lighting to ambient evening illumination.
16. Corner Fireplace with Built-Ins
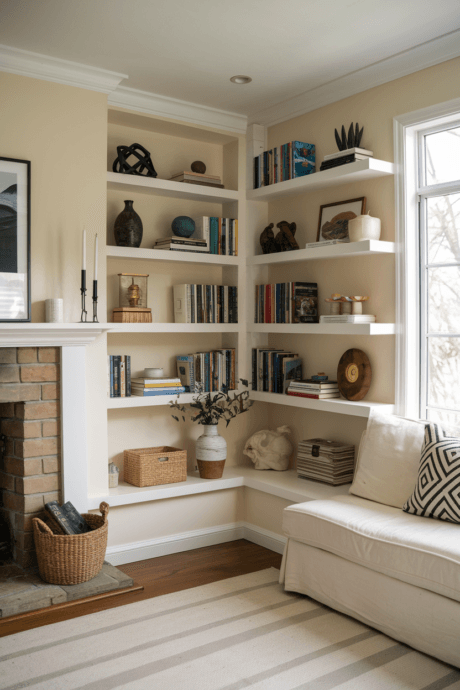
Maximize an awkward corner by installing a compact fireplace with custom built-in shelving on either side. This arrangement creates a natural focal point while utilizing often-wasted corner space. Modern ventless fireplaces offer ambiance without requiring extensive construction, while the surrounding shelving provides display and storage opportunities that keep the overall footprint minimal.
17. Backlit Shelving
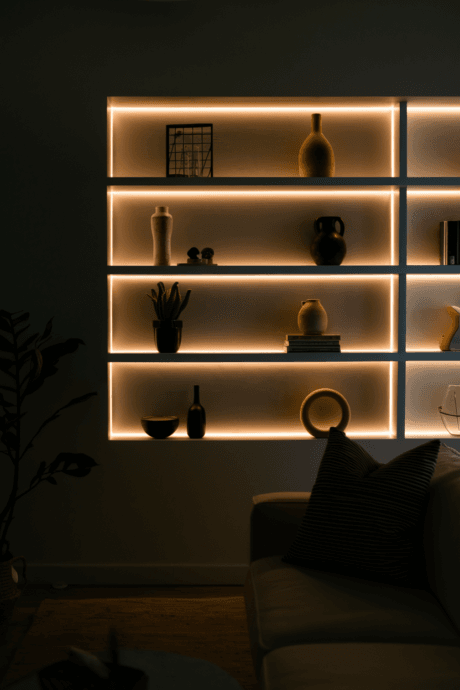
Install LED strip lighting behind or underneath shelving to create depth and dimension in your space. This layered lighting approach not only showcases your displayed items but also creates the illusion of a larger room by illuminating otherwise shadowed areas. The soft glow adds ambiance and can serve as subtle night lighting without consuming table or floor space.
18. Curved Furniture Pieces
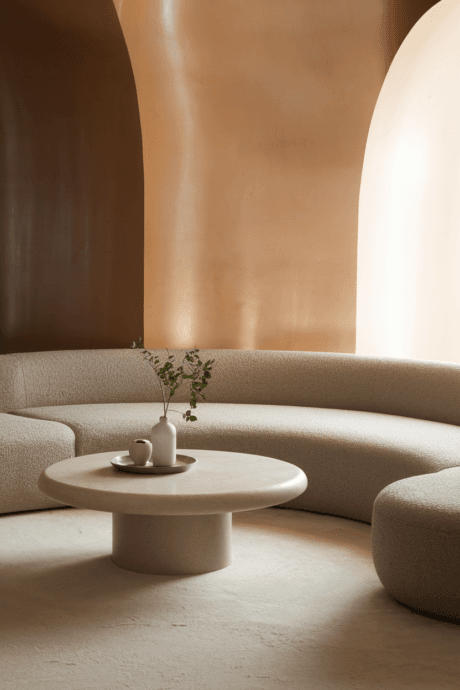
Incorporate furniture with rounded edges and curved silhouettes instead of boxy, angular pieces. Curved sofas, round ottomans, and oval tables improve flow around furniture and soften the visual impact in a small space. This approach eliminates sharp corners that interrupt movement and sightlines, making the room feel more open and easier to navigate despite size constraints.
19. Gallery Wall Above Sofa
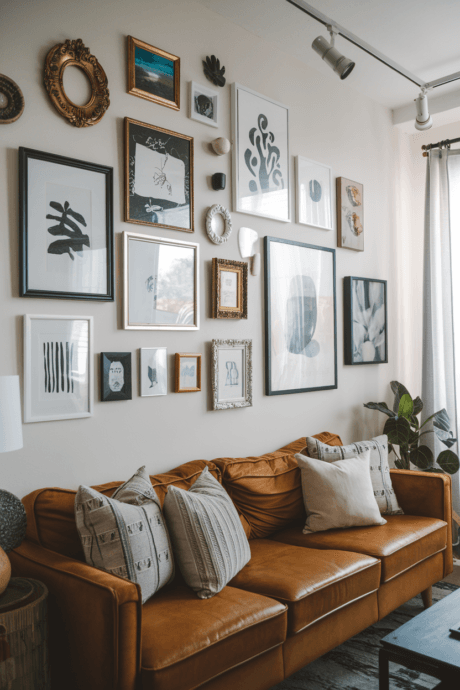
Create a cohesive gallery wall that extends from the top of your sofa to the ceiling, drawing the eye upward and making walls appear taller. Mix framed artwork, photographs, and three-dimensional objects in a coordinated color scheme to add personality without cluttering surfaces. This vertical design strategy maximizes wall real estate while keeping floor and table surfaces free.
20. Monochromatic Color Scheme

Adopt a tone-on-tone color approach where walls, trim, and larger furniture pieces share the same color family. This unified palette creates an uninterrupted visual flow that makes the space feel larger and more cohesive. Add dimension through textural variations rather than contrasting colors—think linen wallpaper, velvet cushions, and woven throws all in harmonious shades of your chosen hue.
21. Statement Ceiling Treatment
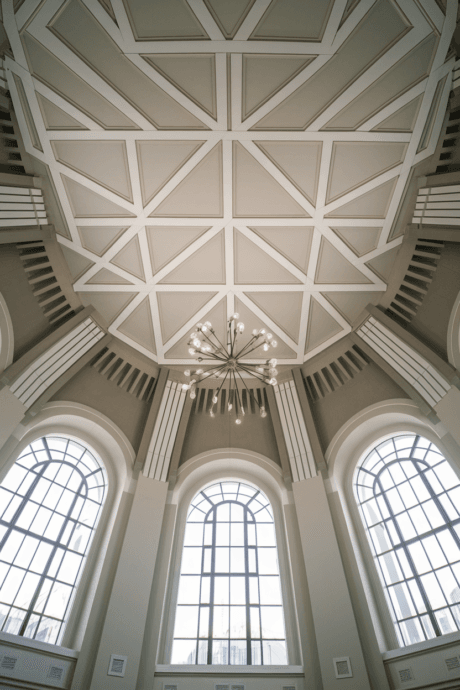
Direct attention upward with a bold ceiling treatment that adds interest to the “fifth wall” without consuming any usable space. Consider decorative molding, a subtle pattern wallpaper, or even a painted design that complements your overall color scheme. This unexpected design element creates visual expansion by encouraging the eye to travel throughout the entire volume of the room.

